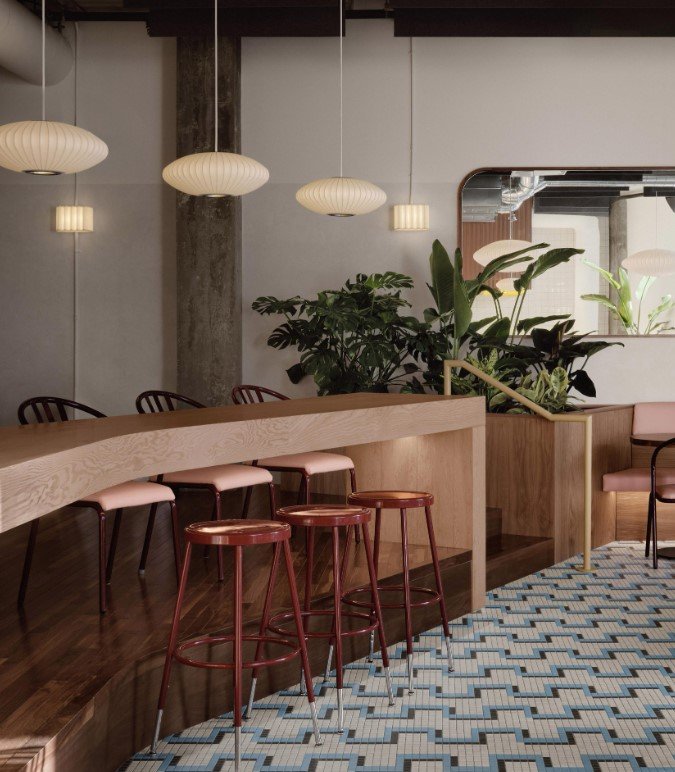The Process - Commercial.
-
- Project overview, project scope and it’s intended use. Understanding client’s objectives and specific needs for the space
- Budget parameters, design aesthetics, supplier preferences, environmental goals, styles, colours and materials that align with the brand and overall concept
- Timeline, outlining project timelines including construction, procurement lead times & installation schedules
- Next Steps - outlining the process moving forward including additional meetings, design proposals and formal procurement steps.
-
Overview of the project and client requirements with clearly defined fee structure based on the scope of works.
-
Overview of the project and client requirements with clearly defined fee structure based on the scope of works.
-
- Placing orders with suppliers, confirmation of delivery dates
- Installation schedule and coordinating with contractors
- Summary of any issues encountered or re-specifications if required due to supply constraint
-
- Pre installation site assessment and installation schedule to align with onsite works
- Communication with vendors on all updates, and documentation of all purchases, warranties, care and maintenance manuals
- Delivery communication and quality checks with inspection and issue resolution
- Final client walkthrough, project documentation and reporting handover

